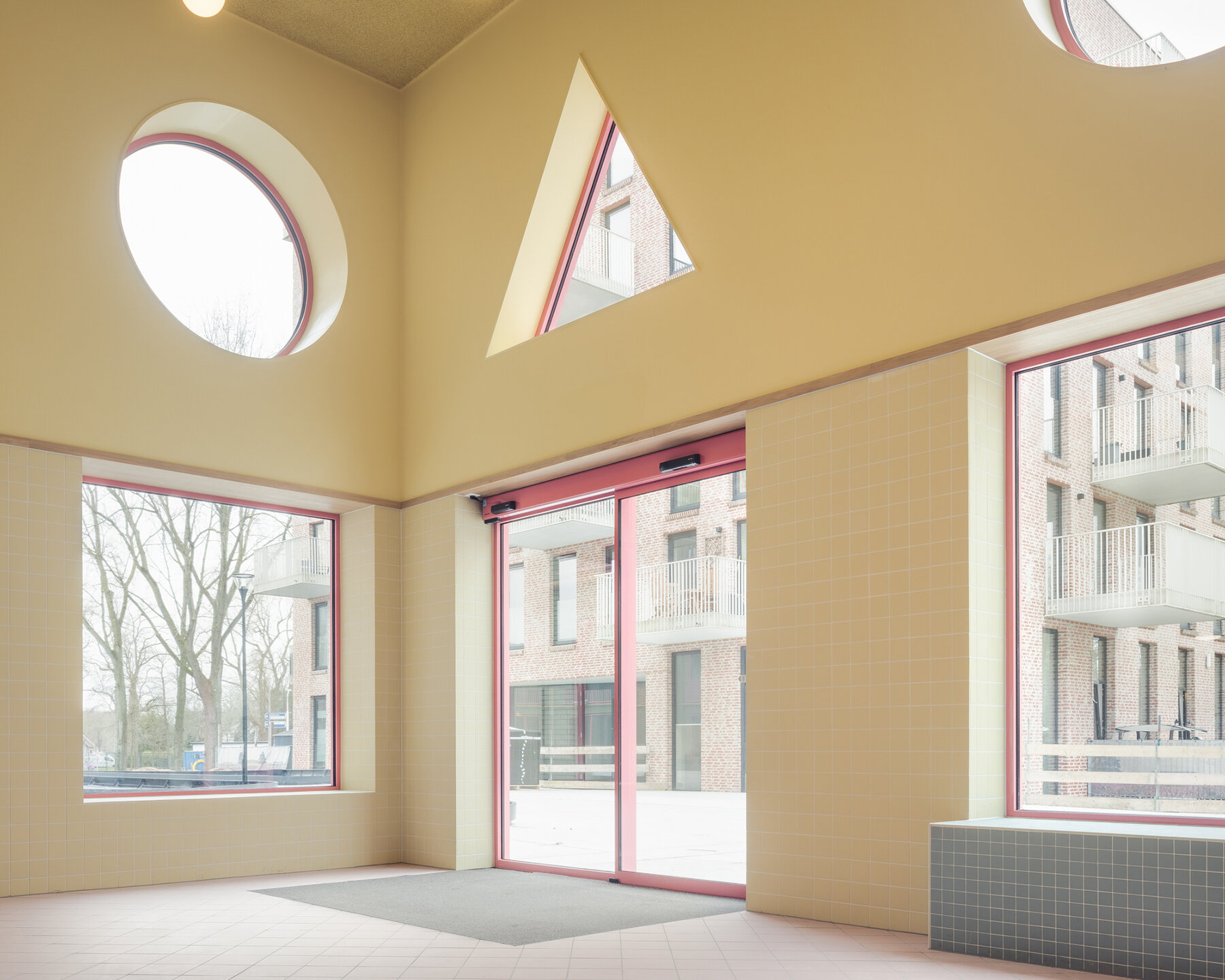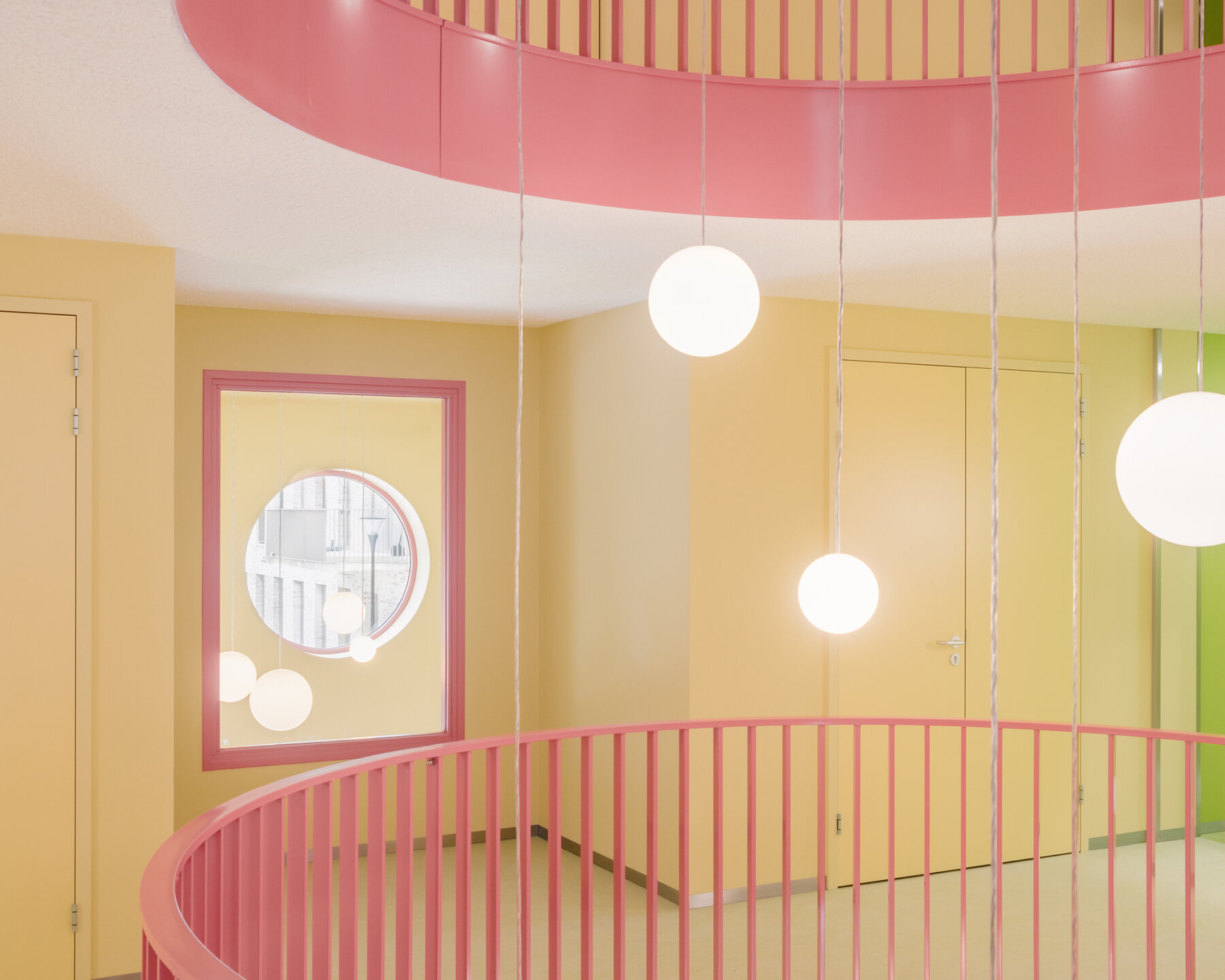A Subtle Insertion within a Lush Grid
Monadnock Architects unveils Volante, a social housing building which occupies a slender footprint within the Nieuw-Zuid redevelopment in the Dutch city of Hilversum. Here, porch flats and generous greenery shape a legacy of postwar urban planning. On a site previously occupied by a residential-care facility, this new social housing project completes an ensemble of five structures, introducing density while honoring the open qualities of the neighborhood. The structure’s position atop a parking garage required precision in planning, resulting in a carefully calibrated relationship between height, massing, and light.
Volante is designed as two joined volumes, aligned lengthwise to nestle between existing buildings while preserving access to daylight and sightlines. At the center, a circular atrium provides orientation and light, anchoring the corridors that lead to each unit. Though compact, the apartments benefit from this shared interior rhythm, with circulation treated as an architectural space rather than a means to an end.

images © Stijn Bollaert
playful geometries mark volante’s entrance
With the design of its Volante project, Monadnock Architects takes a pragmatic yet expressive approach to facade design. Long elevations are animated by a steady cadence of vertical piers and horizontal bands, realized in brickwork that feels both familiar and carefully wrought. Rather than apply decorative treatments, the architects embedded richness into the construction itself. Shaped bricks form junctions with a quiet attention to detail, creating shadows and texture that reward close observation.
The main entrance distinguishes itself through a palette of glazed bricks in deep, contrasting tones. Openings shift in scale and shape, inviting movement through a slightly abstracted gateway. This deliberate formal variation signals a break from the repetitive housing block, asserting the address as a shared front door and a marker of arrival within the neighborhood’s internal rhythm.

Volante is part of a densification effort in the Dutch city of Hilversum
Monadnock Architects’ Optimistic Details
Monadnock Architects use the terminal walls of Volante to define its urban role beyond the immediate site. These gable-like end facades are more than closures — they operate as signals, visible from afar, and carry a subtle figuration that punctuates the building’s linear volume. In a district that balances visual openness with increasing density, these gestures give character without demanding attention.
There’s a distinct clarity to Volante’s expression that reflects a belief in the dignity of housing. Materials are robust, but their assembly conveys levity. The ochres and reds of the brickwork catch changing light with warmth, while the building’s quiet symmetry offers a sense of order amid the trees and neighboring facades. It is a structure that looks settled, yet quietly ambitious.
The architecture resists the urge to impose a singular identity. Instead, its strength lies in how fluently it completes a larger composition. Densification here does not compete with the inherited character of Hilversum’s greenery or mid-century fabric. The building draws on these cues, integrating new residents into a context with care and continuity.

the main entrance is marked by glazed bricks and geometric openings that establish identity

the brick facade features vertical piers and horizontal bands that create depth and rhythm

end facades are designed as urban markers visible from a distance

the use of color and tactility brings warmth and optimism to the residential experience

specially-shaped bricks add texture and refinement throughout building

a circular atrium serves as the central organizing space for the compact apartments
project info:
name: Volante
architecture: Monadnock Architects | @monadnock.architects
location: Nieuw-Zuid, Hilversum, The Netherlands
floor area: 8,032 square meters
completion: December 2024
photography: © Stijn Bollaert | @stijn_bollaert
lead architects: Job Floris, Sandor Naus
team: Marta Cendra, Michael Maminski, Filippo Gallone, Matéo White, Blanka Major
project architect: Sandor Naus
client: Dudok Wonen | @dudokwonen
contractor: Hegeman | @hegemanbv
construction engineer: IAA Architects
structural engineer: Schreuders
MEP engineer: InnQ Installations
building physics engineer: Alcedo
landscape architect: Hosper Landscape Architecture | @hosper_landschapsarchitectuur
urban planner: Moke Architecten | @moke_architecten
prefab concrete stairs: Hop prefab
steel stairs and balustrades: Krepla
elevators: Schindler Elevators
main entrance floor, walls: Winckelmans
common area floor: Marmoleum, Forbo Flooring
windowframes manufacturer: Kawneer
windowframes balustrades facades, supplier: Rollecate
interior frames, doors: Berkvens
facade cladding, brick: Klinkerwerk Iking | @klinkerwerk_iking
facade cladding, glazed bricks: Dijkstra Frisian Earthenware | @dijkstrakleiwaren
aluminium cladding: Voskamp
The post playful geometries dot monadnock’s colorful ‘volante’ social housing in the netherlands appeared first on designboom | architecture & design magazine.
