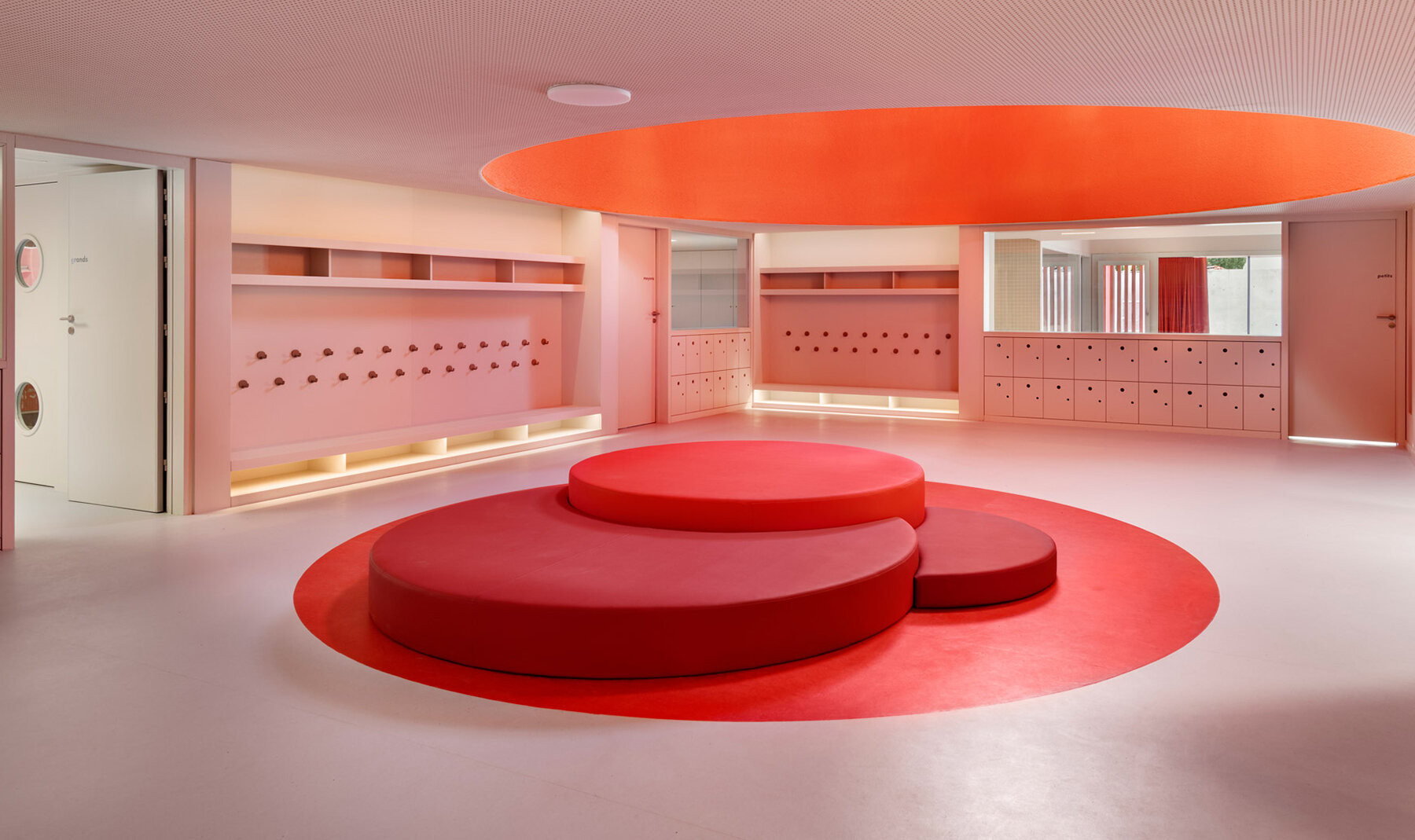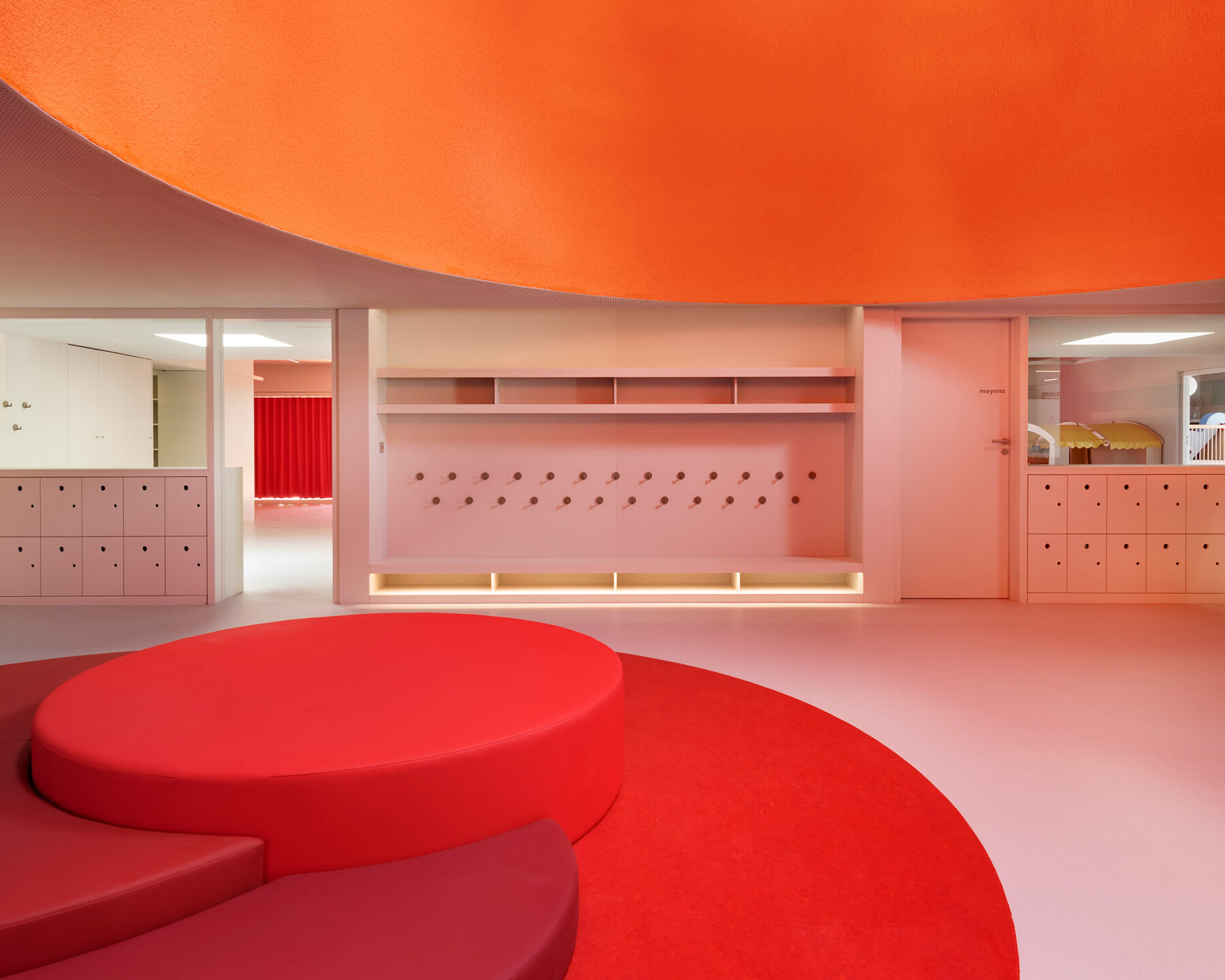A Sculptural Welcome to Childhood in illzach
Strasbourg-based studio Dominique Coulon & Associés brings a splash of bold color to Illzach, a small town in the northeast of France, with a ‘multi-childcare crèche.’ The new building takes on the appearance of a sculptural installation more than a conventional childcare facility. Positioned at the edge of the town, it greets the surrounding neighborhood with an interplay of form and color that feels both unexpected and quietly confident. Framed by cherry trees and Japanese spiraea, the building conveys a soft energy in keeping with the spirit of early childhood.
With the children’s school, architect Dominique Coulon draws attention with a bold base in hues of pink and orange, over which a composition of white geometric forms appears to hover. These volumes are clearly defined against the open sky, offering a visual rhythm that enlivens the streetscape. Inside, double-height spaces rise through the structure, allowing light to shift and circulate in ways that animate the interior throughout the day.

images © Eugeni Pons
Dominique Coulon creates Spatial Warmth
The crèche by Dominique Coulon & Associés surrounds the children of Illzach with gardens and courtyards that feel secluded and safe. These sheltered outdoor areas extend the architectural program into the landscape, encouraging movement and rest in equal measure. They remain protected from urban noise and wind, forming a setting where energy can be released without constraint.
Approaching the project, visitors encounter a forecourt shaded by a horse-chestnut tree, which opens the building gently to its corner site. The French architect has used this position to full advantage, designing large glazed sections that draw the eye toward the interior. The entry sequence is calibrated with care, guiding guests into a sunlit hallway that functions as both circulation and gathering space.

Dominique Coulon designs the crèche in Illzach as a sculptural presence at the town’s edge
The Hallway as Heart of the Crèche
Dominique Coulon & Associés transforms the Illzach crèche’s main hallway into a spatial event. Orange surfaces rise to meet a cylindrical skylight, where rings of blue frame a view of the sky. The effect is playful but meditative, and the scale of the space makes it flexible for a range of uses. Rather than partition the building with corridors, the design favors openness, giving this central volume a social and symbolic weight.
Activity spaces are arranged to encourage fluidity and proximity between age groups. Rooms for toddlers and older children lie side by side and face south, ensuring strong natural light throughout the day. Glazing connects these spaces to the outdoors, while cross-ventilation allows the interior to remain cool during the warmer months. The project is an example of early childhood architecture that prioritizes both spatial complexity and intuitive use. Light, color, and form are not decorative here but integral to the atmosphere of calm alertness.

the building’s colorful base supports white geometric forms that rise into the sky

the crèche is surrounded by gardens and courtyards that feel calm and protected

a generous forecourt and glazed facade welcome families into the building

filled with color and light, the entrance hallway acts as a central gathering space

double-height interior spaces bring movement and light into the daily routine

Dominique Coulon avoided corridors by organizing the crèche around a spacious central volume
project info:
name: Multi-childcare crèche
architect: Dominique Coulon & Associés | @coulon_associes
location: Illzach, France
completion: 2024
floor area: 704 square-meters
photography: © Eugeni Pons | @eugenipons
The post dominique coulon & associés shapes colorful crèche for children in illzach, france appeared first on designboom | architecture & design magazine.
