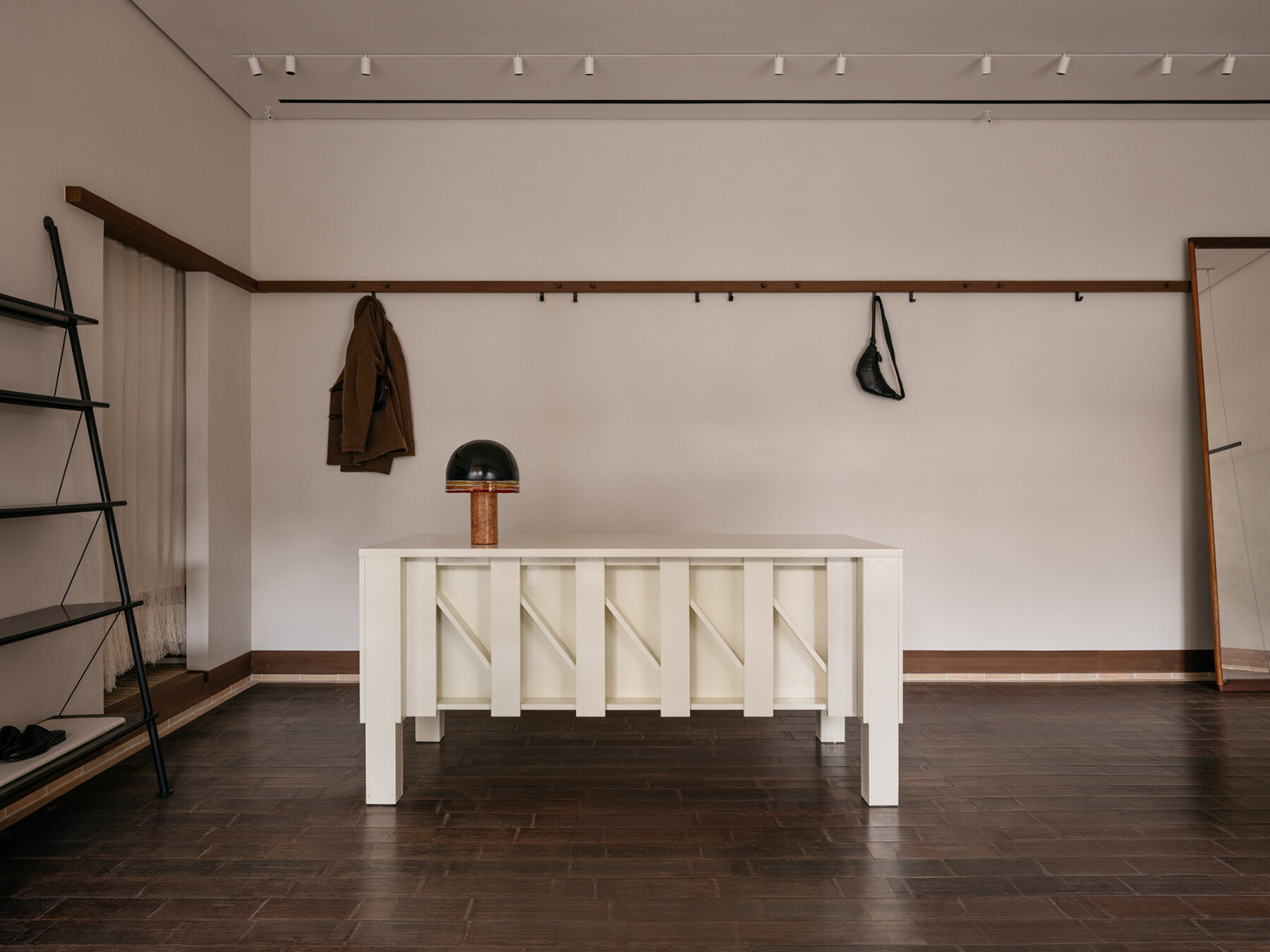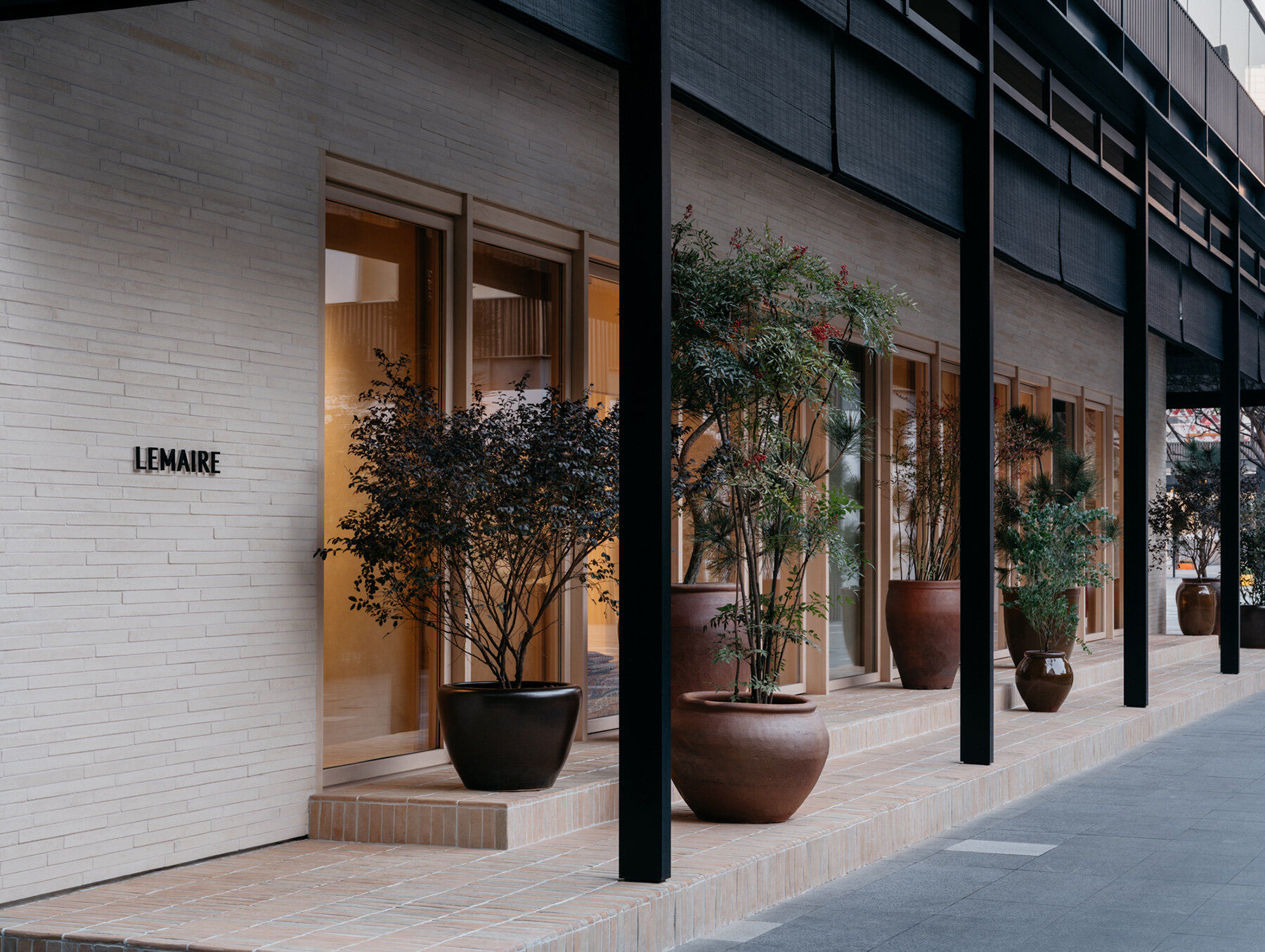F.O.G. architecture sculpts Lemaire’s first boutique in china
In Chengdu’s Taikoo Li district, just steps from the Fountain Plaza, F.O.G. Architecture completes a serene boutique for Paris-based label Lemaire, marking the clothing brand’s first permanent store in China. Departing from storefront maximalism, the 140-square-meter space retreats quietly into its site, using a recessed facade and a ritualistic entry sequence to draw visitors into a spatial experience that reflects the philosophy of Lemaire.
Anchored by a unique ‘one step up, one step down’ circulation design, the boutique’s entrance introduces a buffer zone, where a landscaped interstice mirrors the under-eaves spaces of traditional Chinese architecture. This transitional moment sets the tone for the entire spatial narrative. The entry’s movable potted plants, placed in traditional local ‘sauce jars,’ speak to a grounded sense of Chengdu daily life and subtly reinterpret the domestic habit of indoor urban greenery.

all images by Wen Studio
bamboo and Moroccan Bejmat tiles take central stage
Materiality becomes the key storyteller at the Chinese Lemaire boutique, as multidisciplinary design studio F.O.G. Architecture orchestrates a dialogue between the ‘tangible’ and ‘intangible,’ with local bamboo taking center stage. From bamboo floors and curtains to stone textures evoking the woven tactility of bamboo, the palette balances honesty and abstraction. Echoing this approach, traditional Sichuan crafts, such as Yi-made Cha’erwa wool shawls repurposed as curtain panels and delicately woven Cizhu bamboo door handles’ form part of a collaborative design process between architects, artists, and regional artisans, ensuring contextual authenticity and alignment with the brand’s visual language.
The coexistence of local tradition and global aesthetics continues within. Moroccan Bejmat tiles, a signature Lemaire material, reference the greyscale tones of Chinese masonry, while construction details borrow from local architectural memory. Baseboards inspired by the wooden thresholds of the historic Du Fu Cao Tang are reimagined as soft transitions between surfaces. Even the overhead lintel becomes a functional design feature, doubling as a rail for displaying garments.

F.O.G. Architecture completes a serene boutique for Paris-based label Lemaire

the 140-square-meter space retreats quietly into its site

the boutique’s entrance introduces a buffer zone

materiality becomes the key storyteller at the Chinese Lemaire boutique

Moroccan Bejmat tiles reference the greyscale tones of Chinese masonry

a collaborative design process between architects, artists, and regional artisans

ensuring contextual authenticity and alignment with the brand’s visual language

construction details borrow from local architectural memory

baseboards inspired by the historic Du Fu Cao Tang are reimagined as transitions between surfaces

marking the clothing brand’s first permanent store in China

local bamboo takes central stage

subtly reinterpreting the domestic habit of indoor urban greenery
project info:
name: Lemaire | @lemaire Boutique
architect: F.O.G. Architecture | @fogarchitecture
location: Chengdu, China
area: 140 square meters
design team: Zou Dejing, Wu Leilei, Tang Mo, Wang Shengqi, Xiong Aijie, Shu Shi, Han Daoyang, Huang Yingzi, Zhang Chi, Zhan Di, Zheng Yu
art consultant: Company Per Form | Gao Muxi, Wang Chang, Shi Xizhi, Cheng Yunwei
decoration consultant: SUNDAY PROJECT | Linda Wang
vintage furniture support: 20C GALLERY, Lonehorn Vintage Home, Habiter Apartment
structural consultant: JuanKou Structure | Tao Xinwei
lighting consultant: AURA Studio
general contractor: Beijing Youlong Jinsheng
project management: French House
photographer: Wen Studio | @wen_studio2020
The post lemaire’s first boutique in china by F.O.G. architecture fuses tranquility with cultural heritage appeared first on designboom | architecture & design magazine.


