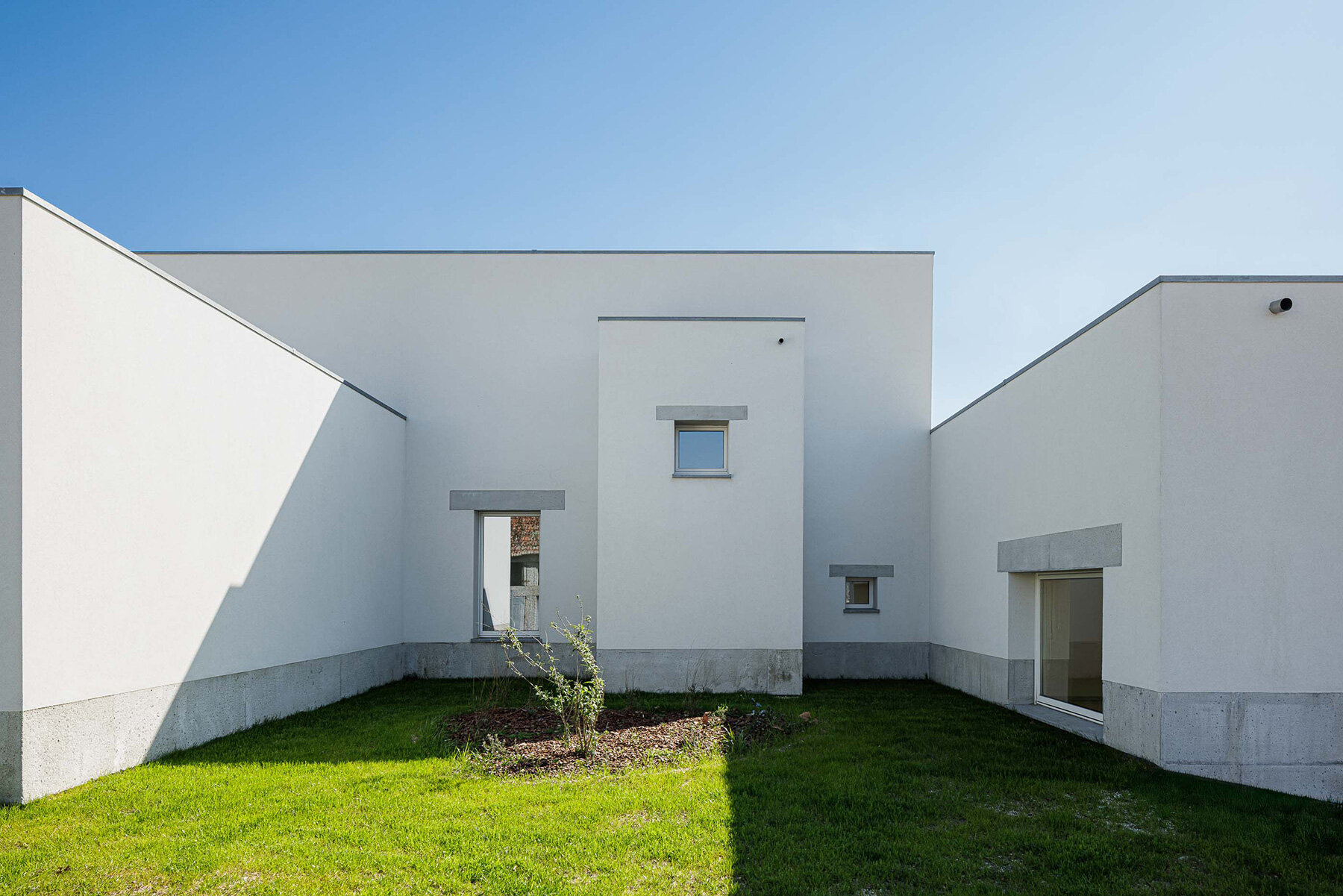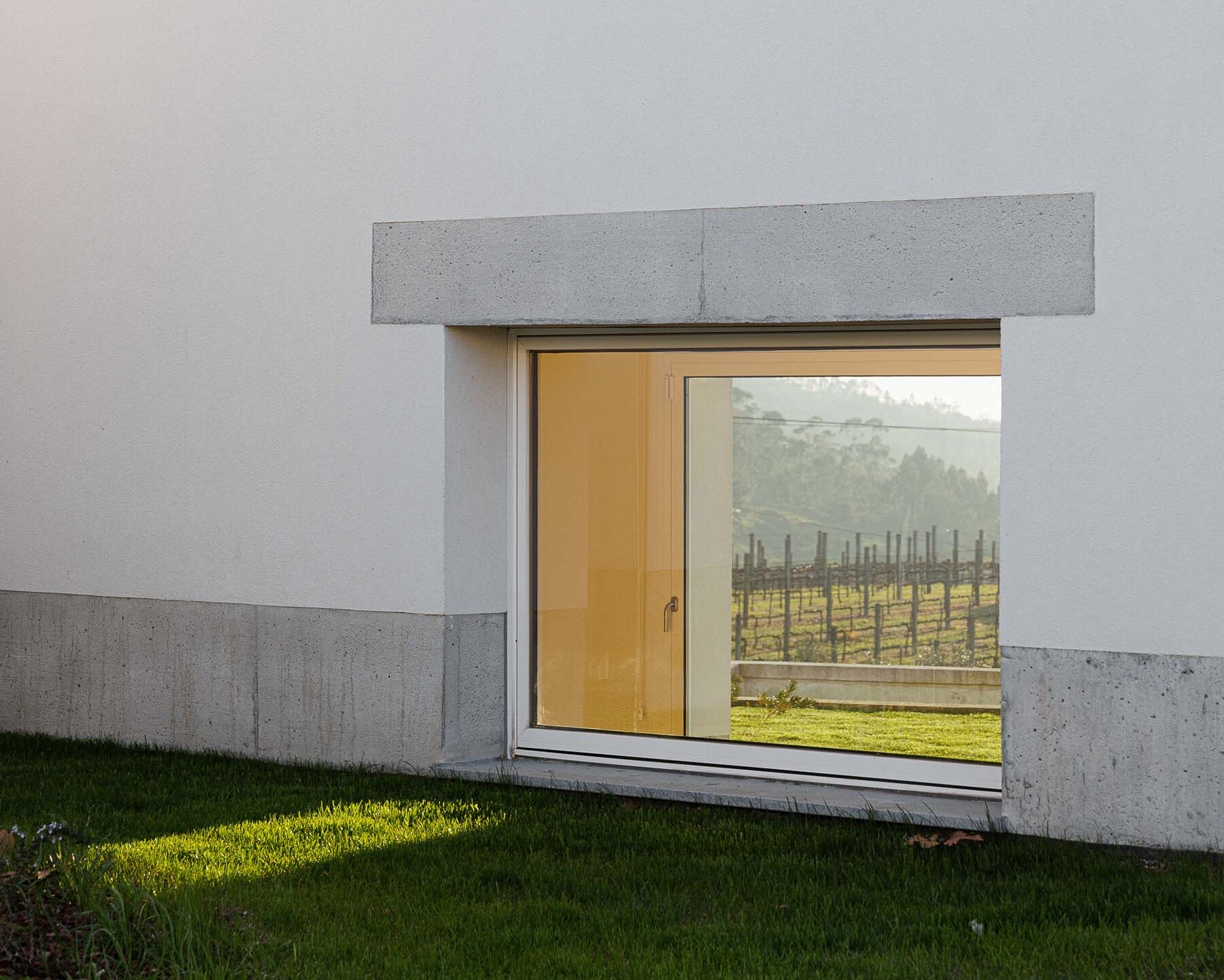a home unfolds in northern portugal
Helder da Rocha Arquitectos presents its newly completed Casa em Pedrantil, sited within the undulating terrain of northern Portugal. The home waits behind a hill on Rua de São João, its silhouette withheld from view at first. When the team first arrived on site, the only clear vantage point was from a small rise near the road. It was from there, just two or three meters of elevation, that the western landscape unfolds. That moment became the foundation for everything that followed.
The initial design was a grand gesture, cutting through the hill to open the site from the street. This plan was eventually tempered by the cost of excavation, retaining walls, and structural reinforcement proved too high. But the instinct remained. And the revised approach held onto that original sense of revelation, finding another way to guide the eye toward the distant view.

images © Ivo Tavares Studio
Casa em Pedrantil: a cluster of scattered volumes
Rather than alter the slope, the Portugal-based design team at Helder da Rocha Arquitectos allow it to shape its Casa em Pedrantil. A series of independent volumes were introduced across the site, placed in response to the land’s existing contours. The structures, finished in a pale cappotto insulation render and anchored with bands of exposed concrete, settle onto the terrain with restraint.
Their arrangement is loose, without formal symmetry, but carefully considered. Each volume steps and shifts in height, bringing variation inside and out. The layout is not intuitive at first, but gradually makes sense as one moves through it, just as the landscape is gradually revealed.

the house is hidden from view at street level behind a natural rise in the terrain
the subdued material palette
The journey through Casa em Pedrantil is designed with a particular cadence. First the hill, then the pathway, and then the slow appearance of built forms. The house holds back from offering too much at once. Even the garden plays a role in shaping this experience, with initial plantings that restrict the panorama. The architecture works like a lens slowly brought into focus.
Eventually, the sequence opens up to a single large window in the living room, oriented west. This is the only aperture with generous dimensions, and it is placed with care. There is no competition, no redundancy. In the soft light of late afternoon, the view appears just as it did from the top of the hill during that first visit.
The material palette is subdued. The smooth, rendered facades do not catch much attention, but the raw concrete at the bases and around the openings offers weight and texture. These elements also anchor the forms visually to the site. The materials are consistent throughout, avoiding embellishment and allowing shadow and proportion to carry the composition.

the western landscape is revealed gradually as visitors move through the site

volumes are placed gently across the slope to avoid heavy earthworks

the exterior is finished in cappotto with exposed concrete accents

the landscaping is designed to delay and control the unfolding panorama

each volume varies in height to create a dynamic spatial experience

a single large window in the living room frames the western view
project info:
name: Casa em Pedrantil
architect: Helder da Rocha Arquitectos | @helderdarocha.arquitectos
location: Penafiel, Portugal
builder: Avelar e Pias
engineering: Massa Cinza Engenheiros
landscape: SL Paisagistas
completion: 2025
photographer: © Ivo Tavares Studio | @ivotavaresstudio
The post casa em pedrantil: helder da rocha arquitectos reveals portugal’s landscape in layers appeared first on designboom | architecture & design magazine.


