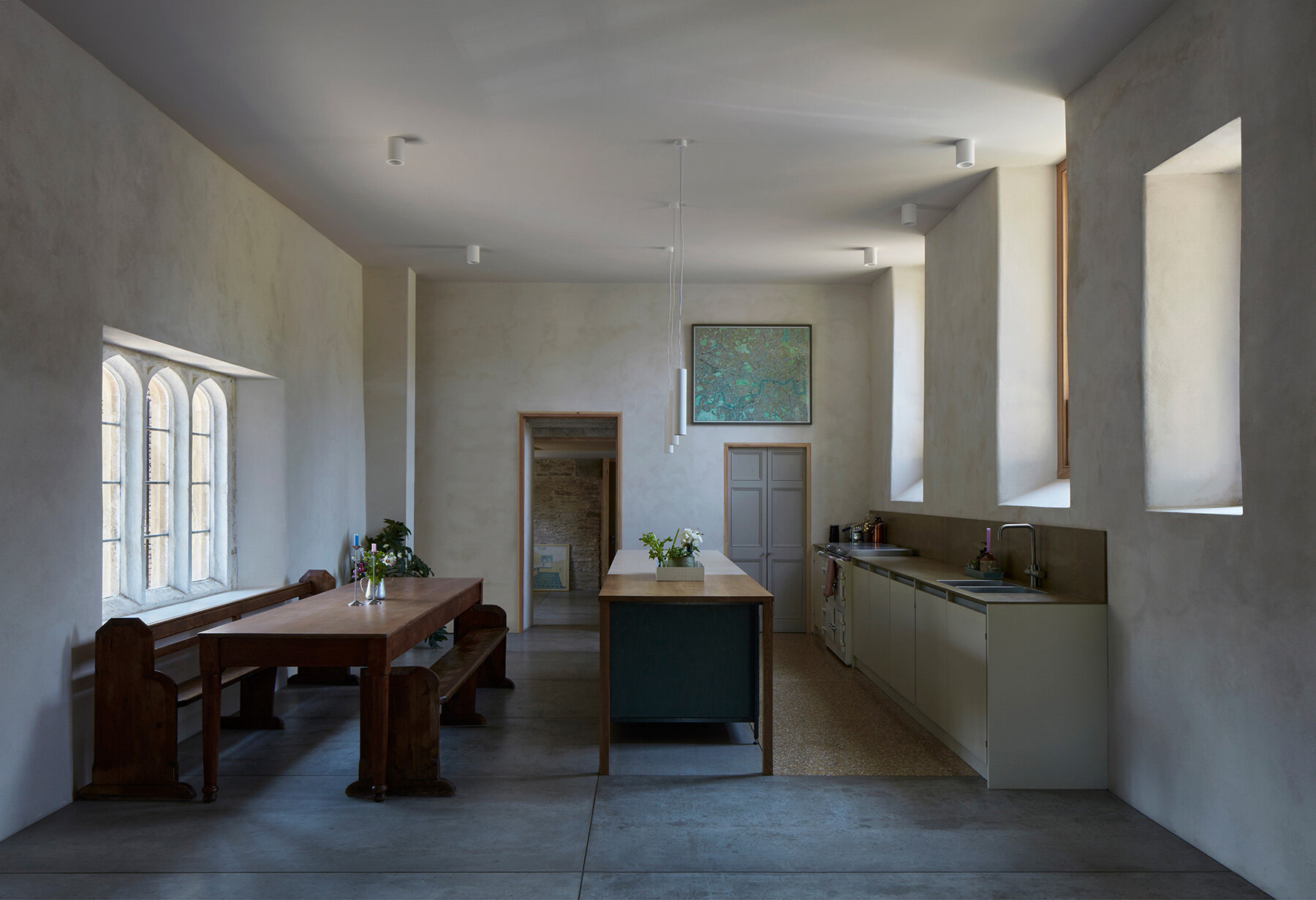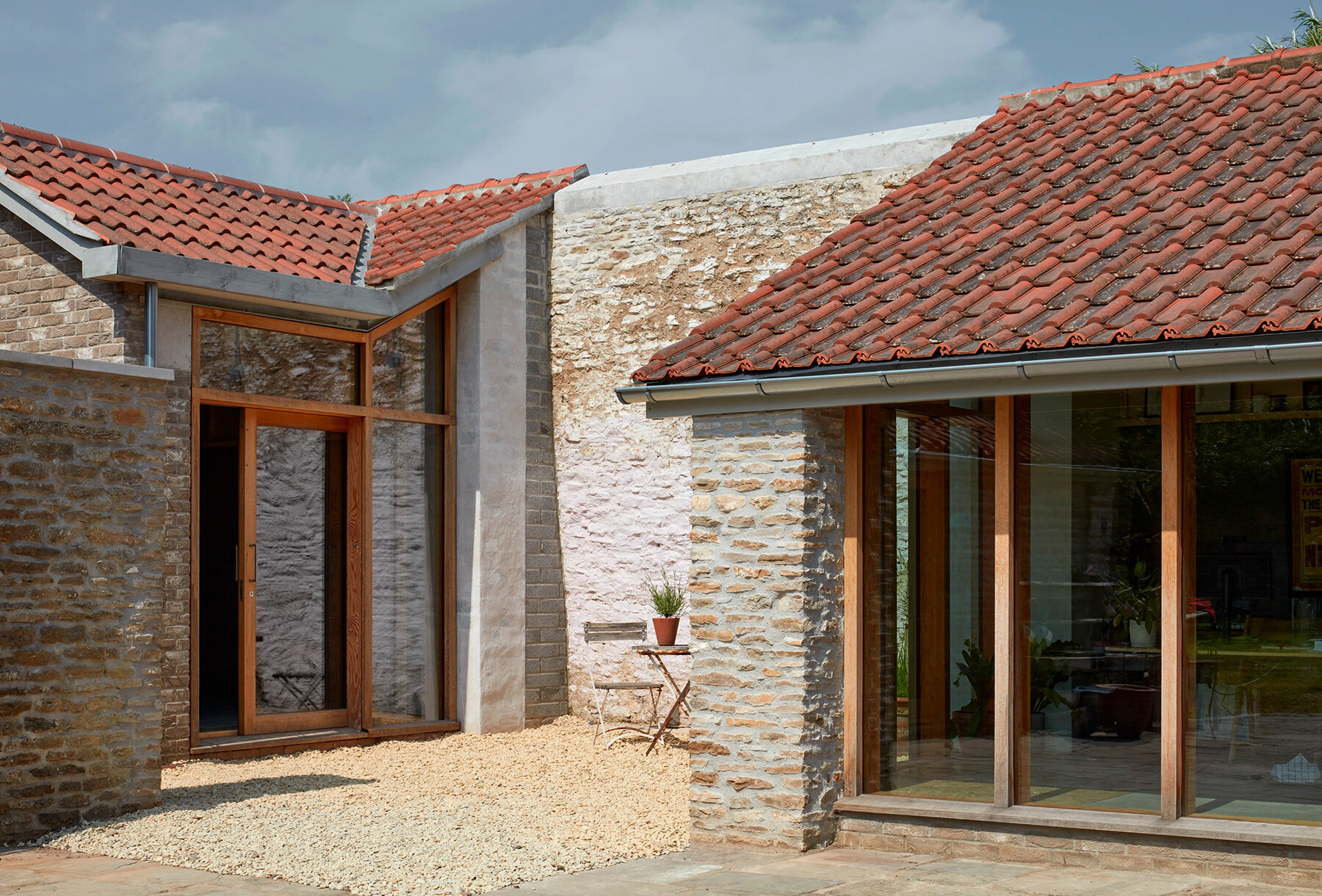tuckey design studio adapts a landmark in somerset
Wool Hall, located in a village in Somerset, has been reimagined by Tuckey Design Studio as a residence and private recording studio. The Grade II listed structure carries a layered history of craft and music production, serving as a quiet outpost for artists including The Smiths, Van Morrison, and Paul Weller.
The studio’s approach respects both the architectural and cultural significance of the site. A sixteenth-century hall, a 1980s rear extension, and several later additions presented an irregular collage of forms and materials. The design response involved unifying these disparate elements, improving thermal performance, and restoring the site’s character without diminishing its informality.

images © James Brittain
Material Transitions and Energy Strategy
Thermal upgrades were essential for Tuckey Design Studio with its Wool Hall renovation. The architects introduce a breathable lime and cork insulation to the interiors, maintaining the tactile qualities of the stone walls. Where additional retention was needed, Diathonite spray offered thermal support without concealing the hall’s uneven textures. New double glazing and underfloor heating contribute to the building’s overall efficiency while preserving a clear relationship with its rural surroundings.
The rear extension, previously prone to overheating, has been selectively opened to create courtyards that draw air across the interiors. Red stained timber cladding and retained terracotta roof tiles mark the most significant interventions. These new materials form a contemporary contrast to the weathered masonry of the original structure, signaling the project’s layered evolution.

Wool Hall in Somerset is transformed by Tuckey Design Studio into a home and recording studio
wool hall opens with Shifting Volumes
Arrival at Tuckey Design Studio’s Wool Hall is marked by the historic stone facade, approached via a sloping drive. A winding masonry stair introduces a new arched threshold, drawing attention to the transition between original and adapted volumes. Historic England recognizes the balustrade, archway, and porch as architecturally significant, and they remain defining elements in the redesigned scheme.
Inside, spatial clarity unfolds immediately. A three-level atrium connects bedroom wings above. To one side, the timber-lined extension houses private lounges and studies; to the other, the original hall’s open-plan kitchen and living area remains central to daily life. Steel trusses painted in sepal green span across the volumes, while yellow accents introduce quiet tonal punctuation.

the Grade II listed structure has a long history as a site for craft and music production
The main hall’s material palette is muted and carefully assembled. Plastered walls, Viroc surfaces, a central brick fireplace, and exposed timber details form a cohesive composition. Terrazzo inlays trace the footprint of former partitions, marking the building’s architectural memory without sentimentality.
The pitched roofline of the original structure carries through the new work in stepped planes, allowing the additions to recede toward the garden. At the rear, the crimson cladding and breeze-block forms gather around intermittent courtyards, offering shade and passive ventilation to what was once a yoga studio.

a new stairway and arched entry define the transition between old and new

a central atrium provides sightlines between bedrooms and shared living areas

lime and cork insulation improves thermal performance without concealing stone walls

the 1980s rear extension was opened up with courtyards to allow natural ventilation

the Z-shaped plan wraps around a courtyard to connect domestic and creative spaces

crimson timber cladding and historic masonry signal the evolution of the building
project info:
name: Wool Hall
architect: Tuckey Design Studio | @tuckeydesignstudio
location: Somerset, England
photography: © James Brittain | @jamesbrittainphotographs
The post tuckey design studio restores and extends historic wool hall in somerset appeared first on designboom | architecture & design magazine.


