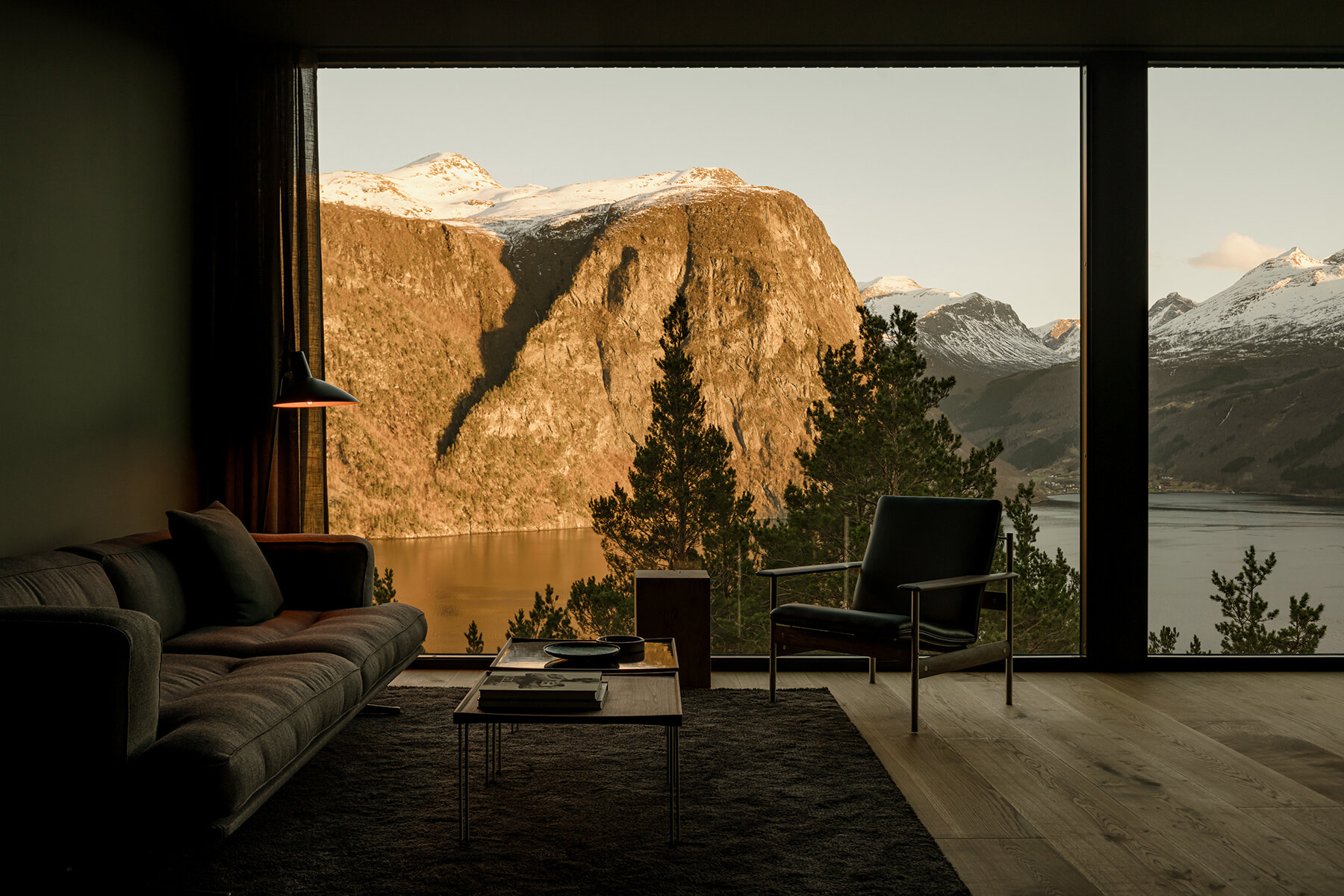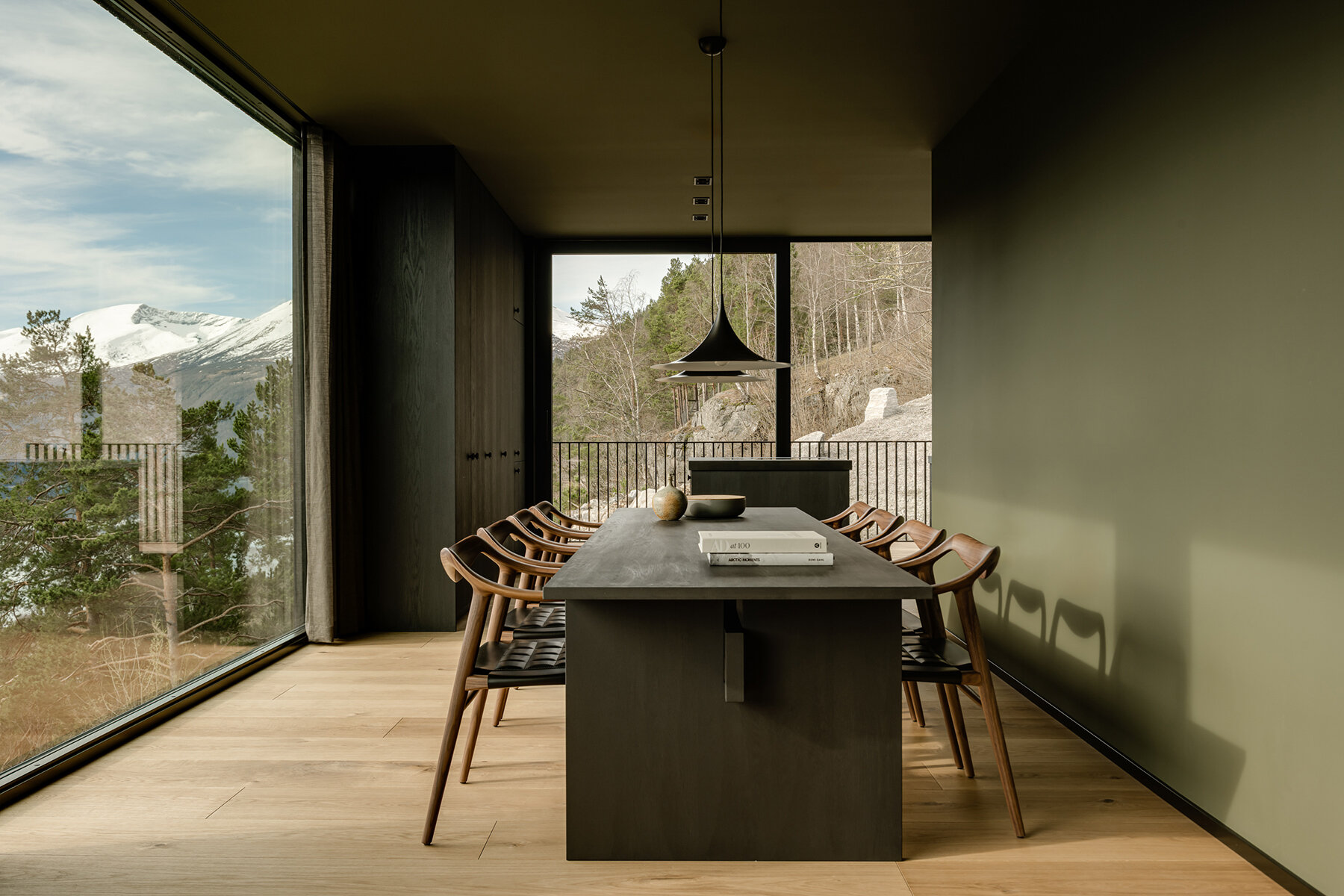a holiday home embedded in the Slope
A new holiday home designed by Office Inainn occupies a steep fjord landscape of Valldal, Norway. The 127-square-meter house is situated high above the waterline and built without leveling the terrain, allowing its form to emerge through close observation of the site.
The project’s approach is defined by its refusal to flatten or clear the land. Instead, a pair of subtly offset volumes follows the natural incline, stepping down with the hillside and creating spatial variation through section rather than partition. A concrete plinth raises the structure above the rocky ground, providing both stability and separation while leaving the landscape intact.
Each timber-clad volume plays a specific role. A taller, narrow structure contains the entry sequence and a corridor lit from above, while the adjoining lower volume houses the living spaces and bedrooms, cantilevered outward to frame the fjord below.

images © ONI studio
office inainn’s Procession of Light and Views
Arrival at the house by Office Inainn begins along a narrow footpath hemmed by the rocky site and the holiday home’s timber facade. This experience extends inside, where the corridor becomes an interior continuation of the architects‘ compression of the vast site. Clerestory glazing and polished concrete floors lead visitors through a series of intimate spaces before the full fjord panorama is revealed at the living room.
Framed views are a central element. Each room engages the terrain differently — some take in the steep forested slopes, others the open water. Glazing is expansive yet recessed, preserving privacy and minimizing visual noise while capturing the scale and movement of the landscape.

a holiday home by Office Inainn is set high above a fjord in Valldal, Norway
norwegian materials and furnishings
Office Inainn defines the holiday home’s material palette by restraint and locality. Dark timber cladding wraps both volumes, allowing the house to recede into its context, particularly under changing light. Inside, wood floors, muted olive walls, and cabinetry by Limstrand create a warm, quiet atmosphere. Furnishings by Fjordfiesta echo the same principles of minimalism and regionally sources.
Window frames are painted dark and matched with top-hung curtains that extend the verticality of the openings. Across the interior, detailing remains tight and precise. Where contrast exists, it is gentle, used to draw out depth rather than distinction.
The project was developed in close collaboration with a client who maintains longstanding ties to Valldal. Their brief, to let nature lead, was not treated as metaphor but as instruction. In practice, this meant holding back where possible, patiently calibrating the architecture through subtraction and alignment.

the house is designed with minimal alterations of the rocky slope below

two offset volumes follow the natural incline of the hillside

the client requested that nature lead every design decision

living spaces are cantilevered above the terrain to frame the fjord

dark timber cladding helps the home recede into the environment

materials were sourced locally and chosen for their quiet character
project info:
name: 18-07 Holiday Home
architect: Office Inainn | @inainn.eu
location: Valldal, Norway
area: 127 square-meters
completion: April 2025
photography: © ONI studio | @onistories
The post a holiday home in valldal by office inainn responds to norway’s dramatic terrain appeared first on designboom | architecture & design magazine.


